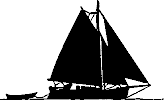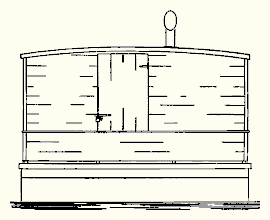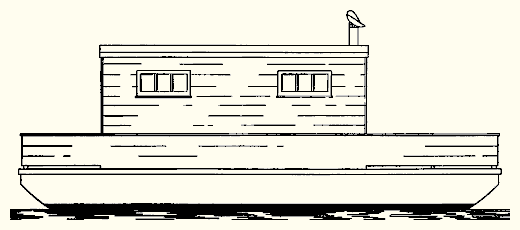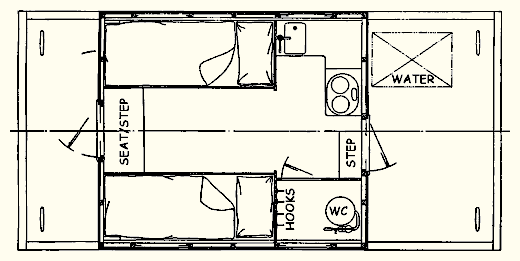
| Herald of the Morning An 18' Weekend Shanty Boat By William & John Atkin |
| A Week-End Shanty Boat | |

| |
| The design this month shows a tidy shanty or houseboat arranged for the comfort of a party of two. It is not intended for all the year around living but rather for weekending and summer vacation time pleasure. In arrangement it is quite all right for occasional living; but for month in and month out one needs more space for hanging clothes, stowing supplies, more comfortable seating, a bureau of some kind with drawers and with mirror, a fixed place for eating, and shelves for books, a clock, a lamp, and other various useful items. This latest of the family of MoToR BoatinG's useful and practical boats provides at a very reasonable figure a comfortable summer waterborne camp. | |

| |
The over all length of our week-end shanty boat is 18 feet, the breadth is 9 feet and the draft 8 inches. The plan view shows a forward deck 5 feet long, a cabin house 10 feet long and an after deck 3 feet long, all of these extending the full width of the hull, or 9 feet. Both decks are provided with suitable planked up railings. The deck house stands 4 feet 9 inches above the top of the deck. Full 6 feet 2 inches of headroom is gotten by lowering the cabin floor to the level of the fore and after bottom stringers; both decks, however, are at the level of the top of the deck. The depth from the deck to the bottom is 2 feet 2 1/2 inches which indicates that the hull is big for its athwartship and fore and after dimensions. The deck beams extend straight across the hull without crown. The interior of the cabin is laid out for the accommodation of two persons. Entrance from the forward deck leads into the galley. This is 3 feet 6 inches long by 6 feet wide and is fitted with sink, counter, ice box, and Skippy coal stove. The toilet room is located opposite the galley and is 2 feet 6 inches wide by 3 feet 6 inches long. It is fitted with the usual pump water closet and a handy row of clothing hooks. If desired there is ample room here for a folding lavatory and some shelves. Fresh water is carried in a galvanized iron tank installed beneath the forward deck; this has a capacity of approximately 45 gallons. The space beneath both the forward and after decks affords room for the stowage of wood, coal, and such items as suit cases, and canned goods. | |

| |
The main cabin is 6 feet 6 inches long and spreads the breadth of the boat. It is furnished with two built in berths 2 feet 6 inches wide and 6 feet 4 inches long. These should be fitted with comfortable coil spring mattresses. The tops of the latter should be about 18 inches above the floor boards; this will leave room below for drawers and usable stowage space. There is a broad step up to the after deck as shown, and plenty of room under it to form a useful chest. The forward step will be of similar character, but not so large. It would be a great convenience to have a small fixed table with drop leaves and place this near the galley end of the starboard berth, leaving, when the leaves were down, enough room to pass between the table and the berth. For those who like power and movement I can see no objection to propelling Herald of the Morning with two outboard motors. These would require suitable brackets enabling the propellers to be well submerged and the motors should be of at least 6 h.p. each. In still water and little wind these should urge the unwieldy hull at a speed of something in the neighborhood of 4 to 4 1/2 miles an hour, remembering that a box-like hull of this form is not the easiest thing in the world to put into anything but slow motion. | |
| Plans for Herald of the Morning are $100 MYSTIC SEAPORT MUSEUM SHIPS PLANS STORE https://store.mysticseaport.org/ships-plans/ shipsplanstore@mysticseaport.org
+1 (860) 572 5360 | |
| BACK TO PLAN LIST | |